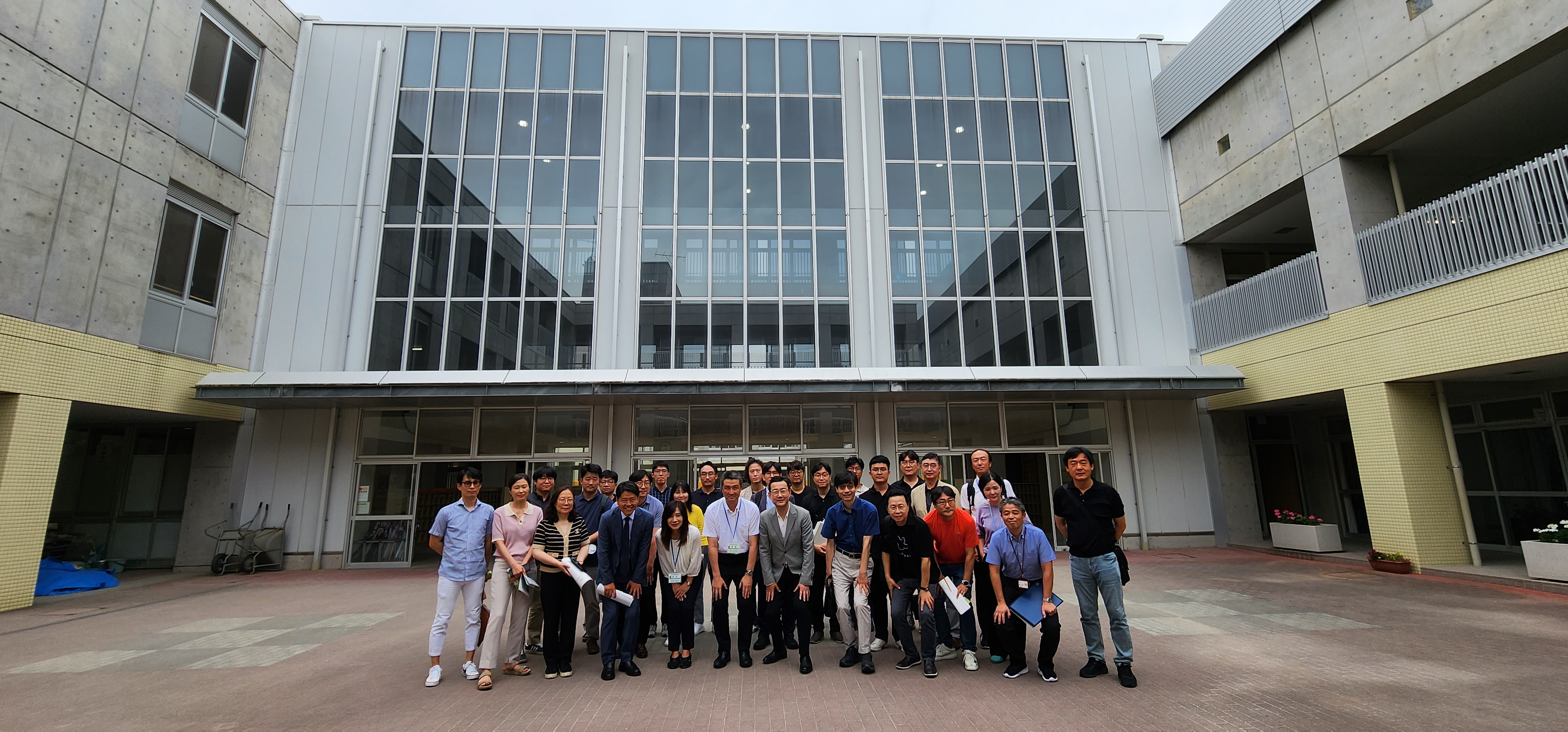





























吉川市立美南小学校
- 위치: 사이타마현 요시카와시
- 설계: 타이세이 건축사사무소
- 연면적: 9 972㎡
- 연도: 2013
- 구조 RC/S조
- 규모 3층
- 학교규모: 18학급 527명 (특수지원학급 2학급 5명)
- 복합시설(연면적):
소학교(8,134㎡) + 주민센터(299㎡) + 노인주간보호센터(182㎡) + 육아지원센터(105㎡) + 어린이보육시설(358㎡)
(Expansion Mixed-use) Yoshikawa Minami Elementary School
- Location: Saitama, Yoshikaw
- Architects: Taisei Architects
- Area: 9 972㎡
- Year: 2013
- Structure: RC/S
- Floors: 3
- Class size: 18 classes 527 students (Special Support Class 2classes 5students)
- Facilities complex(Area):
Elementary school(8,134㎡) + Community centre(299㎡) + Elderly day care center(182㎡) +Childcare Support Center(105㎡) +Childcare facility(358㎡)